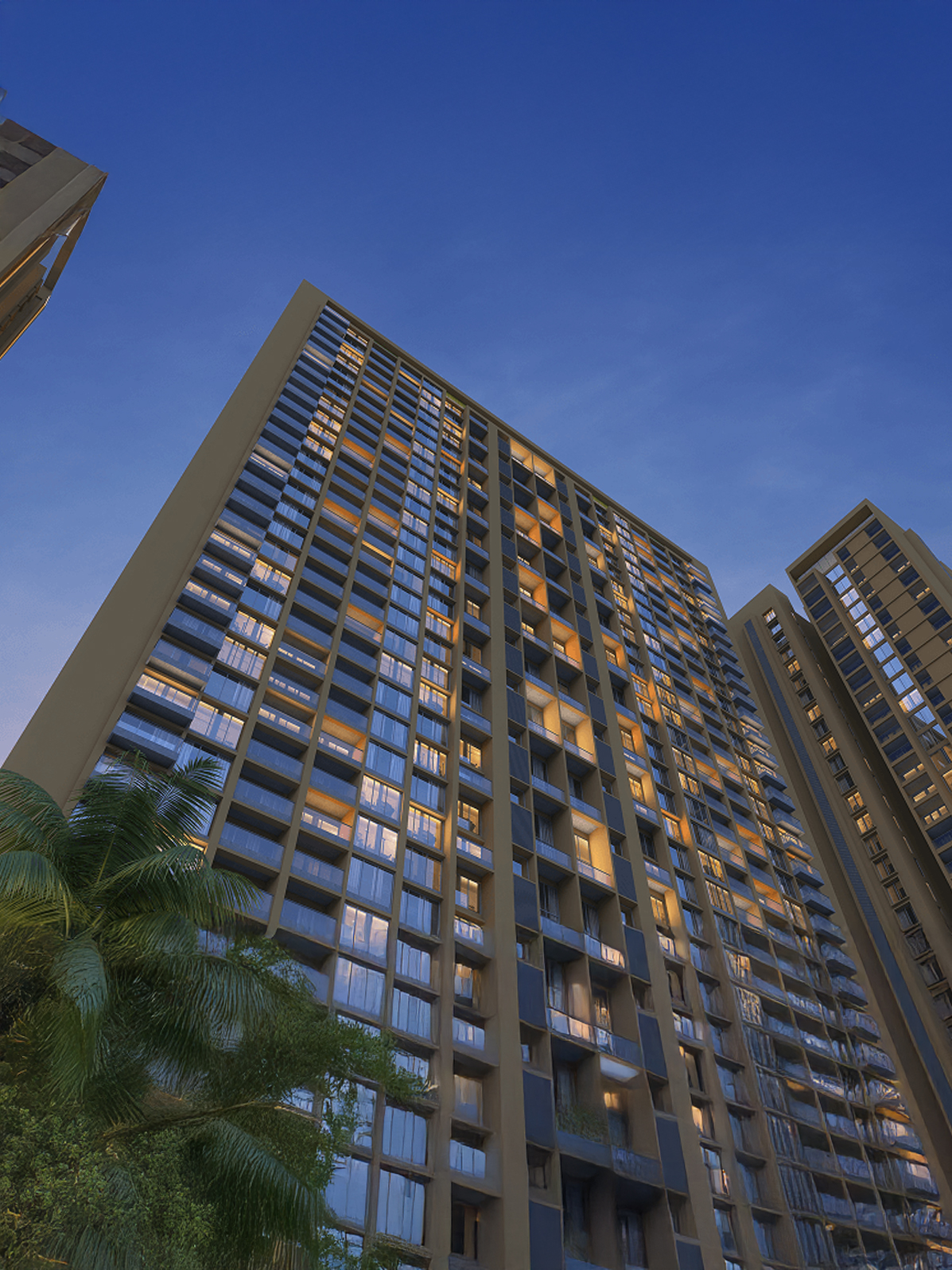Mantra Riverside
Balewadi, Pune
RERA Registration No. P52100024918
Balewadi, Pune
RERA Registration No. P52100024918
Luxury Residences
Onwards
Independent
Onwards
Independent
Onwards

Balewadi, Pune
RERA Registration No. P52100024918
Balewadi, Pune
RERA Registration No. P52100024918
Luxury Residences
Onwards
Independent
Onwards
Independent
Onwards


Discover Mantra Riverside, a premium 12-acre residential development in the heart of Balewadi, Pune. Just steps away from the serene Holy River, this landmark project offers an exquisite collection of 2, 3, and 4 BHK homes, along with exclusive 3 BHK duplex apartments designed for those who appreciate the perfect balance of tranquility and modern city life.
Enjoy unparalleled connectivity, located just 5 minutes from Balewadi High Street, close to the upcoming metro, and seamlessly connected to Wakad via a planned bridge. Experience thoughtfully designed residences that prioritize privacy, comfort, and elegance, setting a new benchmark for luxury living. Mantra Riverside isn’t just a home—it’s a statement of refined living.
2, 3, & 4 BHK Residences
₹ 1.26 Cr*
4 BHK Independent
₹ 2.99 Cr*
3 BHK Duplex Independent
₹ 2.15 Cr*
834 Sq.ft. - 1724 Sq.ft.
Balewadi, Pune
At Mantra Properties, we believe that continuous innovation drives continuous success. Since our inception, we have rapidly built an impressive portfolio, proving that our commitment to excellence delivers real results.
Guided by the philosophy of ‘Creating the Next,’ we are shaping the future of real estate with pioneering designs, cutting-edge solutions, and uncompromising quality. Our team of dynamic, first-generation entrepreneurs is dedicated to redefining urban living by delivering innovative, thoughtfully designed spaces with a strong focus on timely execution.
With a data-driven approach and an unwavering commitment to quality, we ensure that every project we develop provides exceptional value, comfort, and lifestyle enhancement. At Mantra Properties, you don’t just buy a home—you embrace the future.